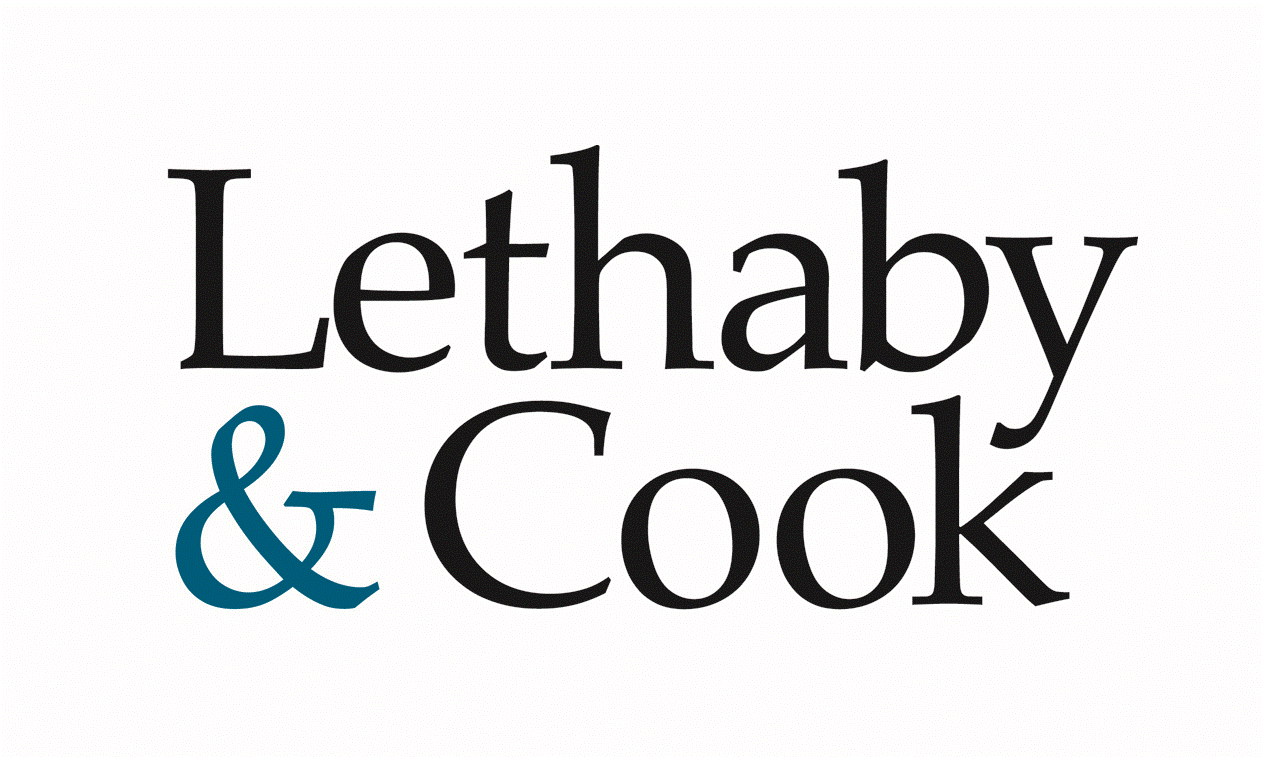Overview
A structural CAD technician with Revit experience is required by a structural practice with high profile London building structures projects valued between £25 and £100m. The London office’s eight strong team is managed by a leading industry figure, it is a well managed and supportive operation with excellent technical expertise and low staff turnover. The appointment is the result of continued growth a long term work. This is a highly professional organisation, free of much of the overbearing bureaucracy associated with some engineering practices. The position will suit a technician looking for a more friendly working environment offering more control and influence.
You will be an integral part of the design team and will also liaise with external Revit/BIM experts on company wide issues. Your background should have a focus on steel and concrete structures. You will liaise with internal and occasionally external project teams and will prepare, general arrangements, BIM models, images and other documents relating to the design. There will be regular design team meetings and co-ordination with other disciplines.
About You: You should be an HNC or degree qualified technician with at least four years’ experience within building structures. Good organisational and interpersonal skills are essential. You should ideally have experience in Autodesk Revit 2016 or above.
Feedback from all the engineers Lethaby & Cook has placed with this consultancy over the years has been excellent.
To apply, or for more information simply email Lethaby & Cook’s civil engineering recruitment manager, Paul Cook at paul@lethabyandcook.co.uk , or call him on 020 8563 0596.

